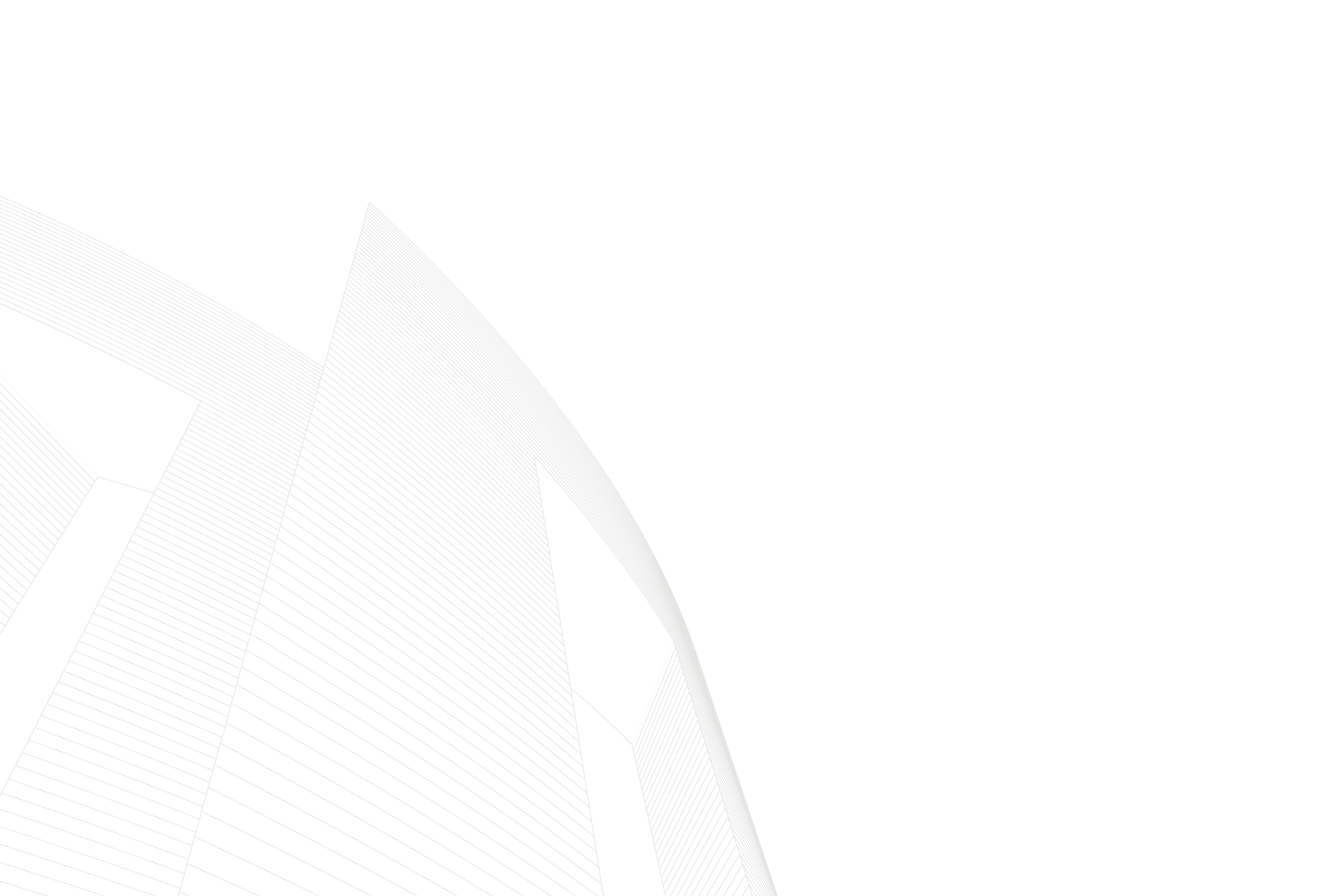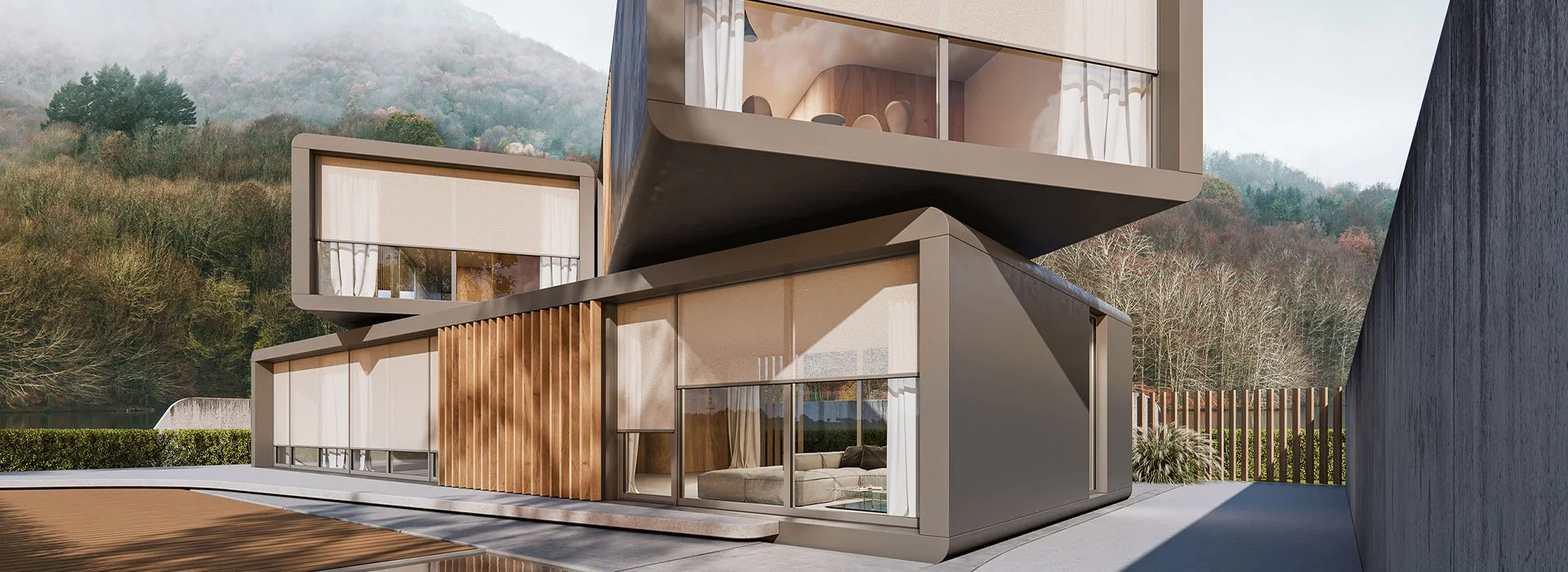Premium Solutions for Architects and Planners by HELT.
Custom design solutions for unique and exceptional architecture. HELT integrated systems provide architects with a world of possibilities to turn ideas into reality. Our award-winning sustainable products are of German origin, offering versatile options for windows, doors, curtain walls, sun protection, and custom engineered systems. With HELT, you get everything from one source, ensuring perfect planning and reliability, from our experts in every phase of your project.
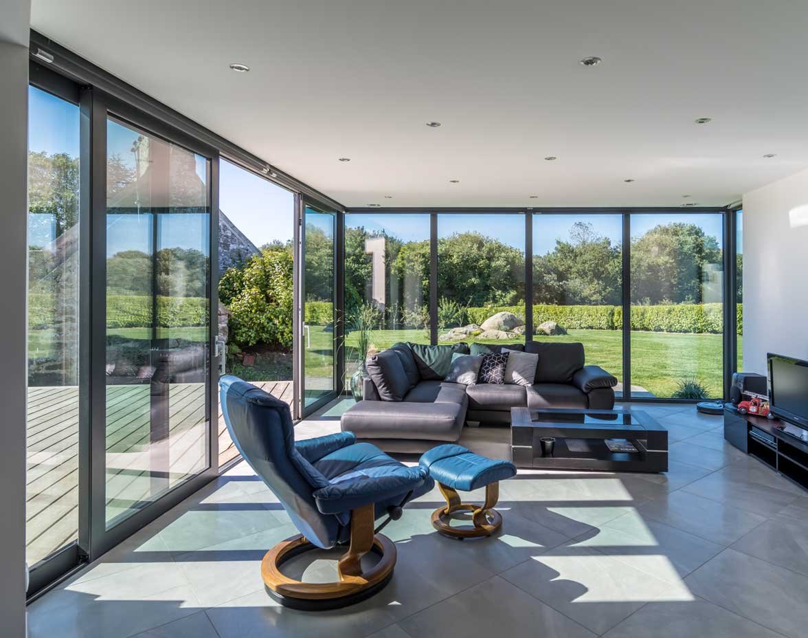
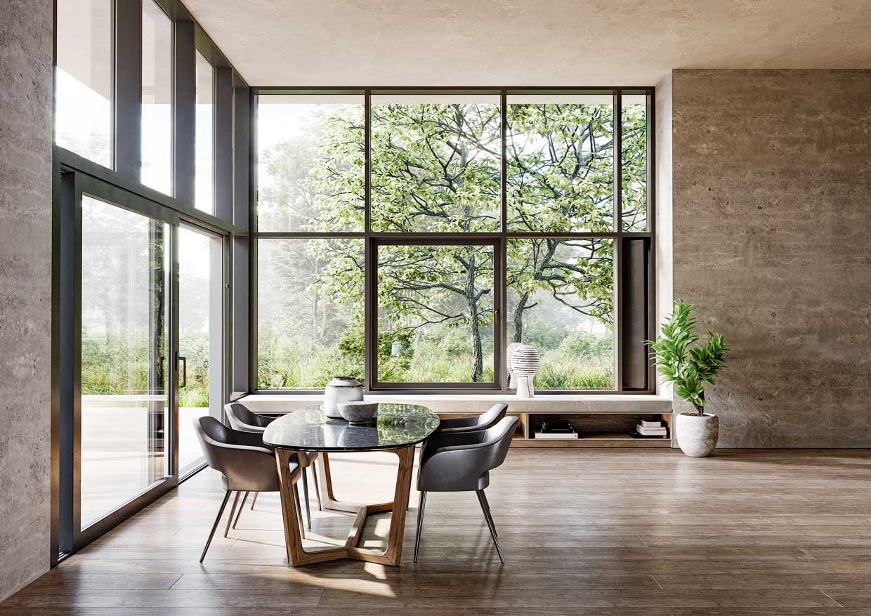
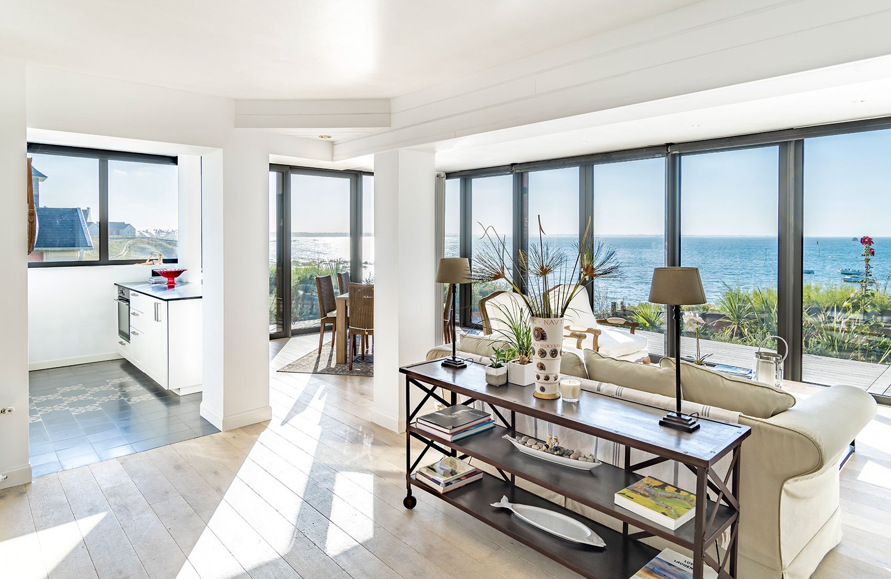
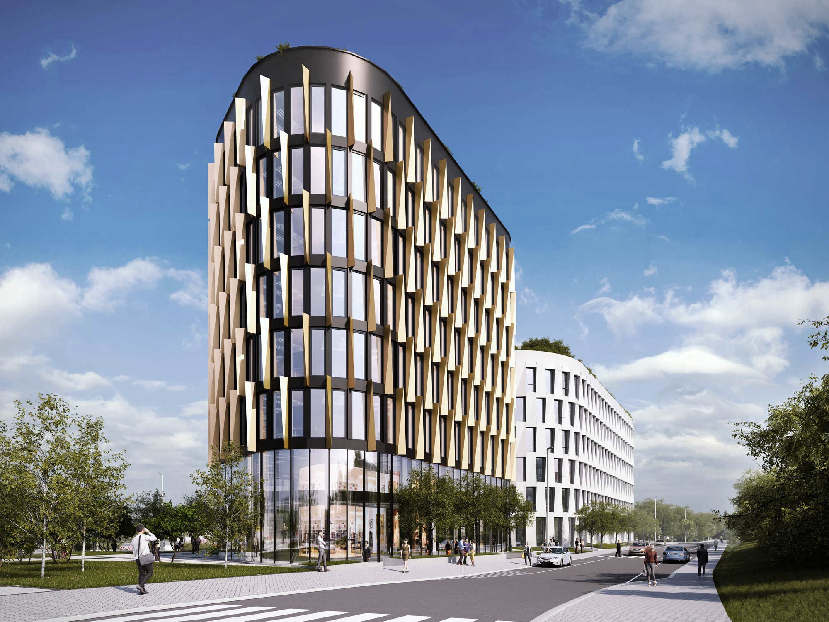
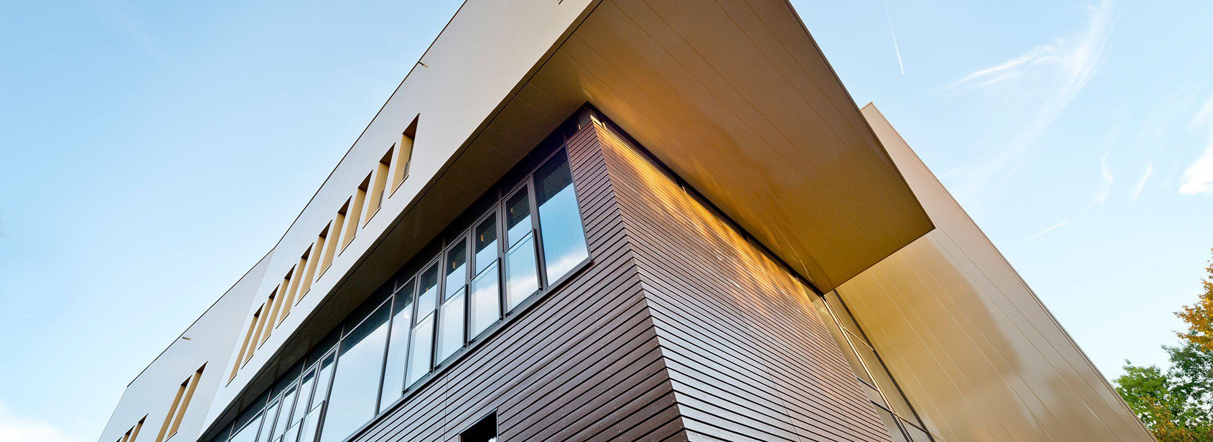
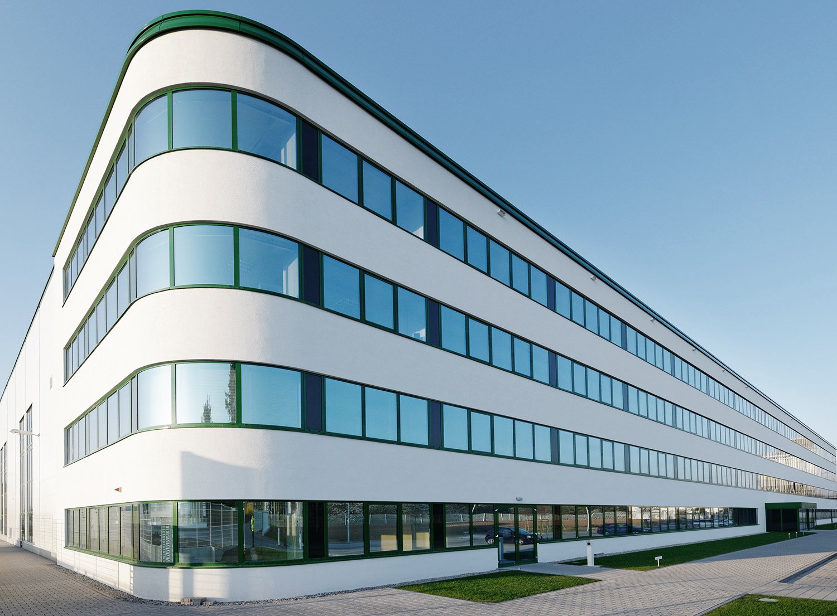
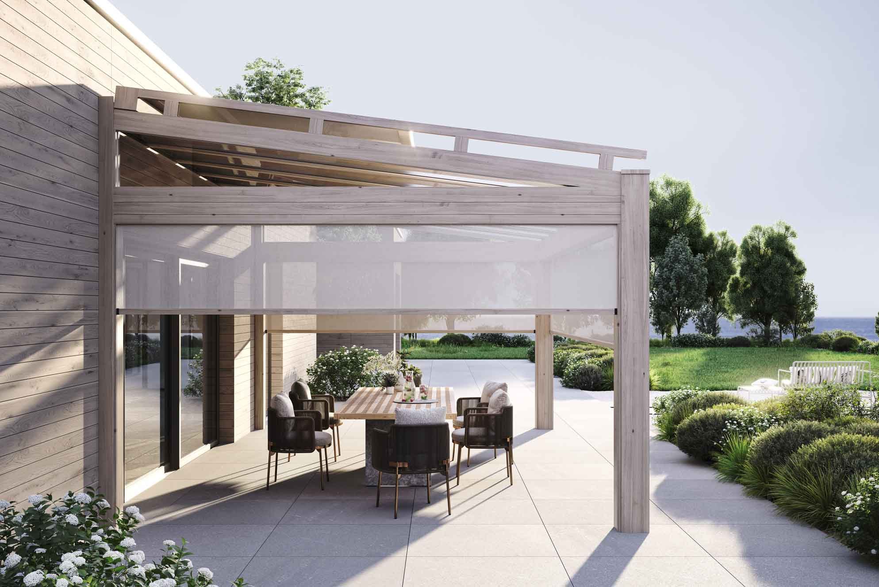
Thoughtfully designed solutions down to the last detail.
WINDOWS
The system solution for sustainable, aluminium windows.
-
Innovative, future-oriented window systems demand the highest quality with minimal energy and material consumption during manufacture and maximum efficiency for energy and costs throughout the lifetime of a product. To ensure the unique level of HELT quality, it has always been our policy to carry out the key production steps in our own factories, applying our own expertise. HELT has developed an innovative system solution for durable aluminium windows in line with this guiding principle, which is setting new standards – HELT W 72.
-
Profile Depth [mm]
Frame profile / 72
Leaf profile / 84
Bar profile / 72
Visible profile width [mm]
Frame profile / 50 - 250
Leaf profile / 33 - 67
Sash/frame combination / 90
Bar profile / 74 - 254
System properties
Glass filling strength [mm] / 66
Max. leaf weight [kg] / 300
Max. leaf heights [mm] / 2.800
Max. leaf widths [mm] / 1.600
DOORS
HELT offers exceptional system diversity with the D 72 front door system.
-
The best materials, highest functionality, sophisticated design options and maximum flexibility are the solid foundation for individual pieces that are always customized and manufactured exclusively. HELT front door systems offer the greatest possible variety for a multitude of infill types and elaborate system solutions for all installation situations in new builds and renovations, whether exclusive and modern or timelessly elegant with a modern or traditional appearance. In addition to the numerous design options, high burglary resistance up to RC 3 is guaranteed as standard.
-
Profile depth [mm]
Frame profile / 72
Leaf profile / 65 - 72
Bar profile / 72
Visible profile width [mm]
Frame profile / 60 - 250
Leaf profile / 56 - 124
Bar profile / 70 - 254
System properties
Glass filling strength [mm] / 68/72
Max. leaf weight [kg] / 180
Max. leaf widths [mm] / 1.400
Max. leaf heights [mm] / 3.000
Min. face width sash/frame profile / 145
LIFT & SLIDES
Perfect combination of transparency and heat insulation.
-
HELT S 77 SL opens up new large dimensions and guarantees maximum transparency with its unique innovative frame construction. The new generation of heroal lifting-sliding doors combines a movable monorail casement with fixed frame glazing and minimal view widths. This large frameless glazing with clean lines forms an almost invisible link between the inside and outside, extending the living space beyond its actual limits. The HELT S 77 SL lifting-sliding system is a new architectural design element that creates a new sense of space.
The S 77 SL lifting-sliding system creates a harmonized balance between contemporary design, maximum comfort and consistent functionality. Thanks to its elegant and modular construction details, the HELT S 77 SL has unlimited uses in new buildings and renovations.
-
Profile depth [mm]
Frame profile / 202
Leaf profile / 77
Bar profile / 72
Visible profile width [mm]
Frame profile / 40 - 52
Leaf profile / 104
Bar profile / 74 - 104
System properties
Glass filling strength [mm] / 52
Max. leaf weight [kg] / 300 - 400
Max. leaf heights [mm] / 3.000
-
SUN PROTECTION
Discreet textile sun protection for maximum flexibility.
-
The textile sun protection HELT VS Z is an energy-efficient zip screen system offering great flexibility for different applications and many options to meet your customers’ individual requirements. The innovative zip fastener technology provides stability to the textile, and makes it possible to shade large areas of up to 18 m2 while at the same time withstanding high winds of 145 km/h.
Thanks to its versatile design options, HELT VS Z is suitable for different installation situations, e.g. on top of the window, on the wall, in the reveal or in the lintel. With different box designs, a wide colour range, and different integration options including a full integration that seamlessly adopts the looks of the façade, HELT VS Z ideally blends into a building’s architectural style. The new, extremely slim guide rails with a face width of only 25 mm, combined with the filigree panel boxes, make the very discreet integration of this sun protection possible. Also very large elements with a height of up to 5 m or a maximum width of 6 m can be created with VS Z. The zip screen is suited for many different uses, from new construction through renovation projects to listed buildings.
In its standard portfolio, HELT VS Z offers 250 textiles with various functional features and different shading options including 100 % room darkening.
HELT is the first manufacturer to offer a fully integrating textile sun protection solution for curtain walls. In addition, HELT VS Z has been certified for safety against ball throwing and is therefore especially suited for installation in school buildings, for example.
Adapt your capacities flexibly to the requirements of the market. Because HELT VS Z sun protection is always available as length goods or finished elements.
FAÇADE SYSTEMS
The system for a wide variety of façade solutions.
-
All designs of the tried-and-tested insulated HELT C 50 curtain wall system deliver excellent results, whether vertical or vertical-bending transom-mullion, transom-transom or mullion-mullion façade. The façade can also be used as a roof area, light roof pyramid or conservatory. Last but not least, the system offers creative freedom thanks to various cover and pressure profiles.
HELT offers an innovative concept for heat insulation. Foam-filled insulators and a continuous seal offer processing benefits in terms of installation, transportation and the screw guidance. All processing benefits apply throughout the systems for the respective design options. The insulation concept can also be used across the systems in the design options and thus leads to a reduction in storage requirements. Values of up to Uf = 1.2 W/m2K can be achieved with the HELT C 50 curtain wall system. Optimized ventilation and drainage are guaranteed with this system.
For the reliable planning and easy assembly of an additional solar shading of your façade, HELT offers the ideal combination of its established curtain wall system HELT C 50 with its high-quality sun protection system HELT VS Z.
-
CUSTOM SYSTEMS
Artisans of Entry Systems. Fully Custom Integrated Systems.



Solutions for individual requirements.
